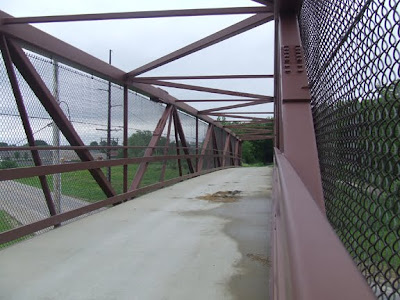Shadows! That means the sun is shining again. Perfect riding conditions for the day! Distortion of shadow by sloping terrain.
View from bridge overlooking peppering of river/marsh areas. Prairie Island Indian Community.
I knew I was feeling the legs getting stronger from the hills of southwest WI.
Old grainary in Hastings, MN. Massive structure perched on water's edge. Bike route runs along the Vermillion River.
Fasbender Medical Clinic (now owned by Edward Jones agents). Hastings, MN. Constructed posthumously in 1960. Per conversation with Julie the secretary, the original roof was not copper, but a painted turquoise. The copper will eventually return to this color with a durable patina.
Detail. Gutter at main entry. Low-hanging roof line 'jogs up' at all entries (front and back) to provide access, both physical and to the elements.
Jog of roof line at back side. Partial masonry wall to left encloses a small private courtyard.
Detail. Copper roof system.
Riding County Rd 6 into Minneapolis.
Bridge along 52 passing into the city. The bridge includes a dedicated bike lane (well trafficked) for crossing the Mississippi. Note the skyline just over my thumb.
Riding the MRT (Mississippi River Trail). More info here. Though seemingly barren in this photo, the trail was FILLED with riders of all types, ranging from the commuter to the elderly couple to the serious racer. Words don't touch upon the pervasive energy of swarming cyclists biking through a major city. I must hand it to Minneapolis, they have (arguably) surpassed Madison with their trails. Awesome.
Willey House. Minneapolis, MN. Sign reads 'Private Residence'. Only got a few street photos, but brick detailing at entry stair was worth studying. Oscillation between rowlock and standard coursing to signal tread/riser and define sequential threshold.
Willey House. Garage with extended eave.
Bridge along the Midtown Greenway. More info here. Amenities included a bike shop (for rentals, repairs, anecdotes, etc), and a coffee shop midway along the route.
Neil House. Minneapolis, MN. A unique stone palette (marble on interior --> only of FLW works to include this, per Wiki) used to produce standard masonry piers. Yet not only is material different. This house also incorporates a cant to the piers, which amplifies the effect of the eaves.
Detail. Driveway light at partial height masonry wall.
Opposite cants (stone base and roof line) reinforce the separation of the two elements, while upper cant emphasizes its cantilever.
Separation of roof and base at living space. Base extends to form patio which overlooks Cedar Lake (behind in this photo).
Cuts in the roof line operate independently of the jogging stone base, a beautifully choreographed dance which provides precise moments for aperture. In this case, fenestration for the kitchen, also overlooking Cedar Lake.
Only of FLW house project to use aluminum windows, this since the client was an architectural material supplier and had a collaborative dialogue with Wright (wiki).
Asymmetry of stone base and glazing relative to roof ridge line. Note how the turn in the glazing misses the peak in the underside of the roof.

Projected eave at driveway pier.
Olfert House. St. Louis Park, MN.
Olfert House. View of sweeping roof/carport approaching grade.
Olfert House. View of sweeping roof/carport toward entry.
Olfert House. Brick plinth rising from site. Similar to the Neil House, the roof and masonry base function as separate entities, each producing/enabling their own effects/functions. Moreover, the brick plinth here turns the corner offset from the roof ridge, extending beyond to form a planter.
Olfert House. Mullion detail. Living room. Site opens up to marsh beyond.
Olfert House. Material confluence at entry.
Midtown Greenway riding into Minneapolis.
The state of 10,000 lakes. Parkers Lake.
En route to Baker Park campground, the late day sun was illuminating the planted fields with a stunning glow.
I spy a biker in the prairie grass.









































